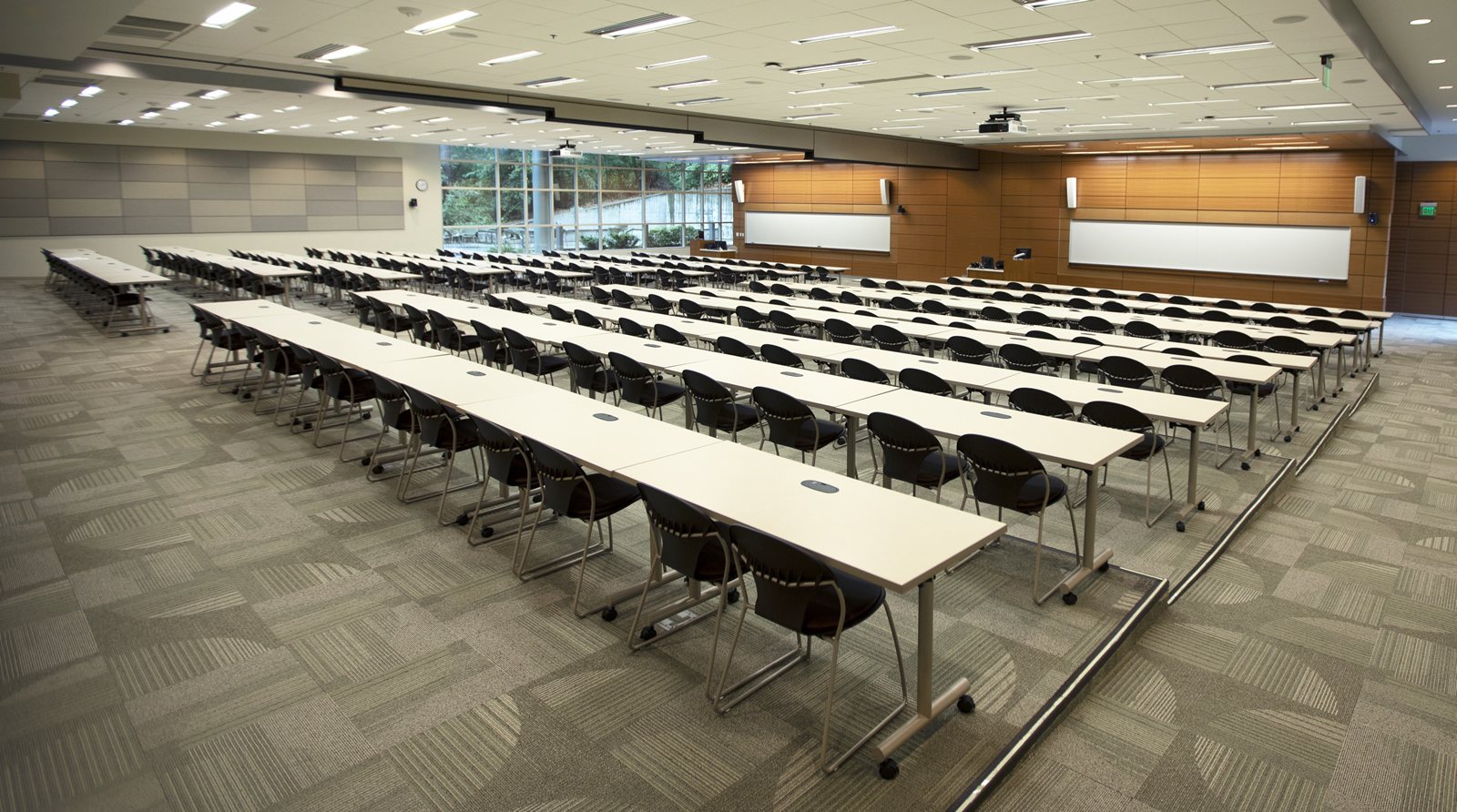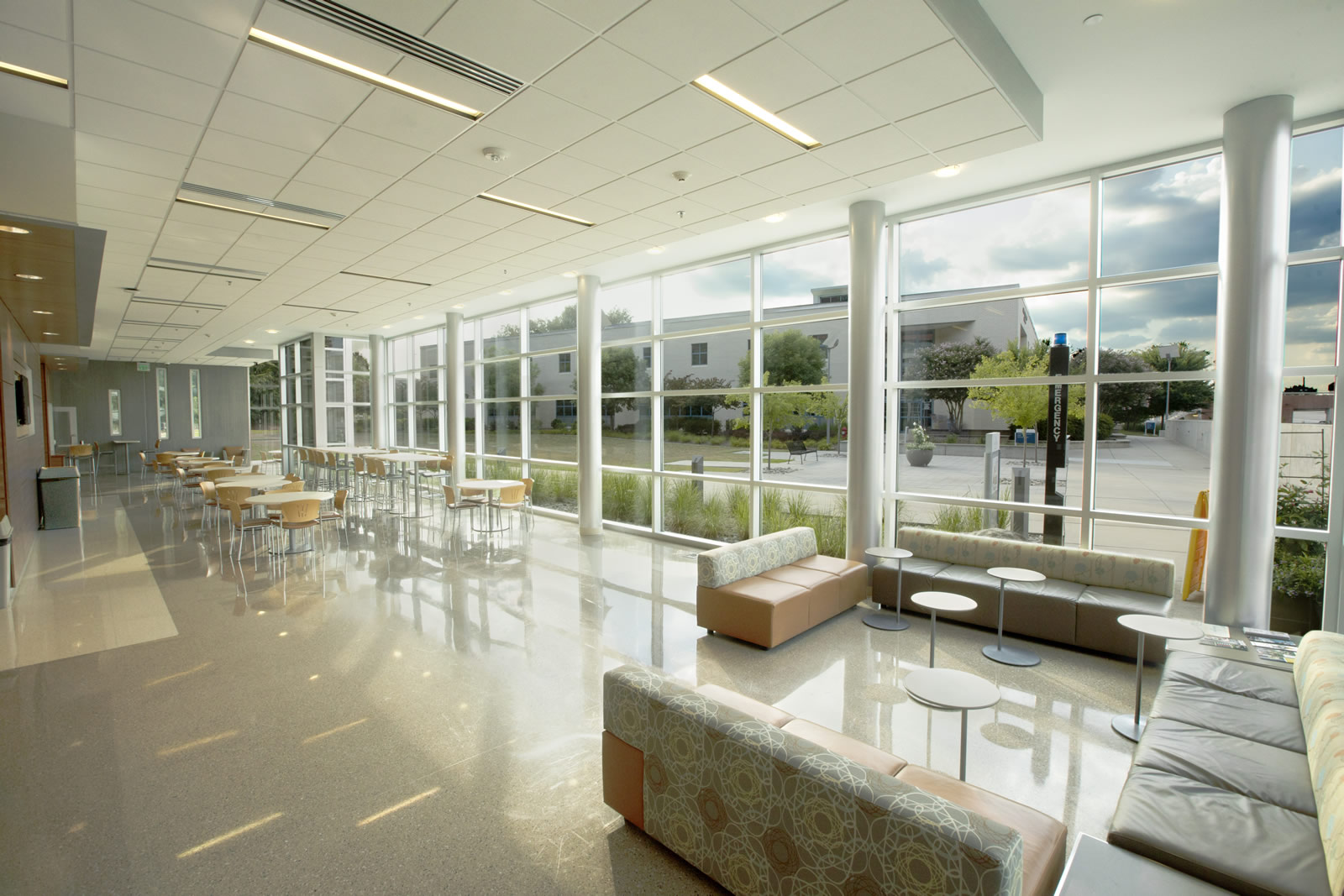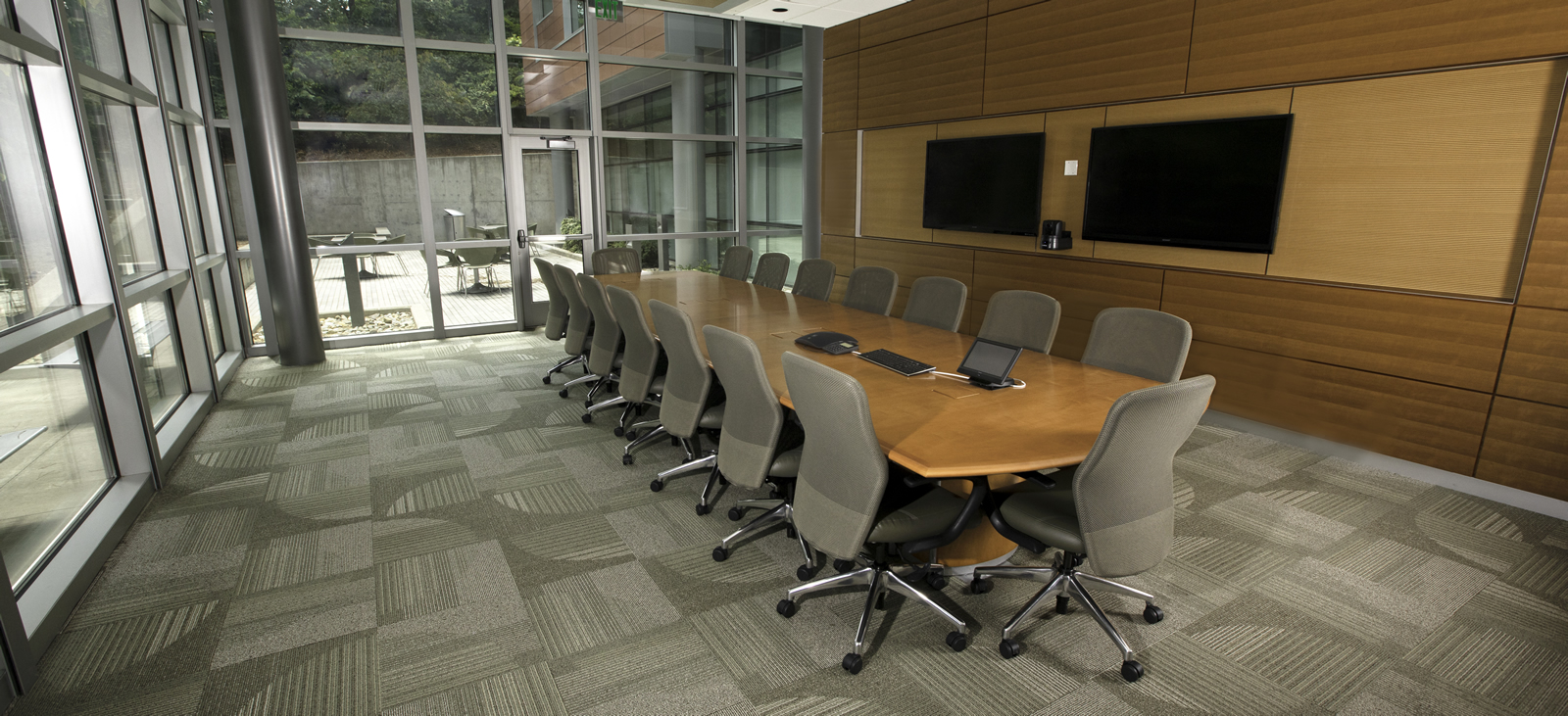Perry Health Sciences Campus Facilities
2023 Footer Column 1
2023 Footer Column 2
- Wake Tech Mobile App
- Help & Support
2023 Footer Column 3
- Connect
9101 Fayetteville Road, Raleigh, NC 27603
919-866-5000
919-866-5000
Translation
Wake Tech Community College | ©2026 All Rights Reserved.
Contact Us | Terms of Use | Privacy Policy | Campus Policies | Site Map
Contact Us | Terms of Use | Privacy Policy | Campus Policies | Site Map










