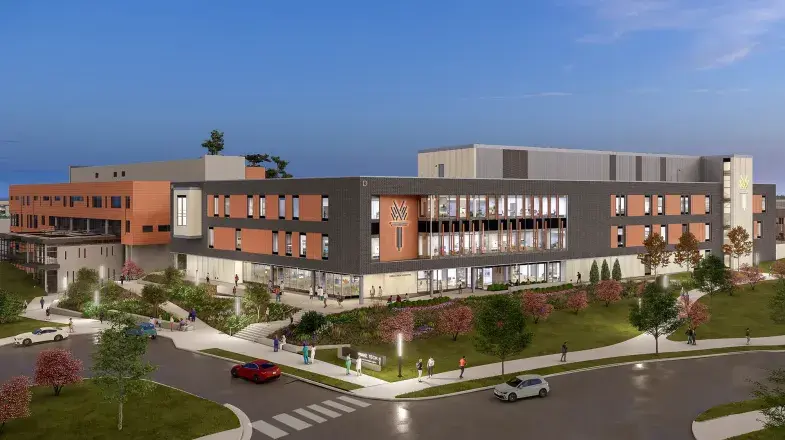Project Overview

This project is a three-story simulation hospital, a four-story precast parking deck and a backfill renovation of an existing space in an adjacent building. The building is a structural steel frame with masonry, composite panels, curtain wall and punched openings on the exterior. Interior spaces include simulated patient care spaces, such as patient rooms, operating rooms, training suites and MRI/CT rooms. Spaces also include classrooms and computer labs. Programs served include Nursing, Medical Laboratory Technology, Pharmacy Technology, Social & Human Services, Medical Assisting, Radiography, Emergency Medical Science and Phlebotomy.







